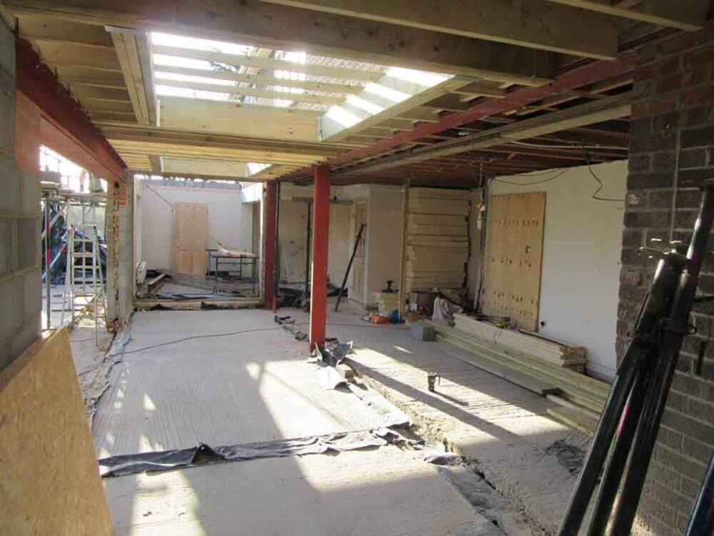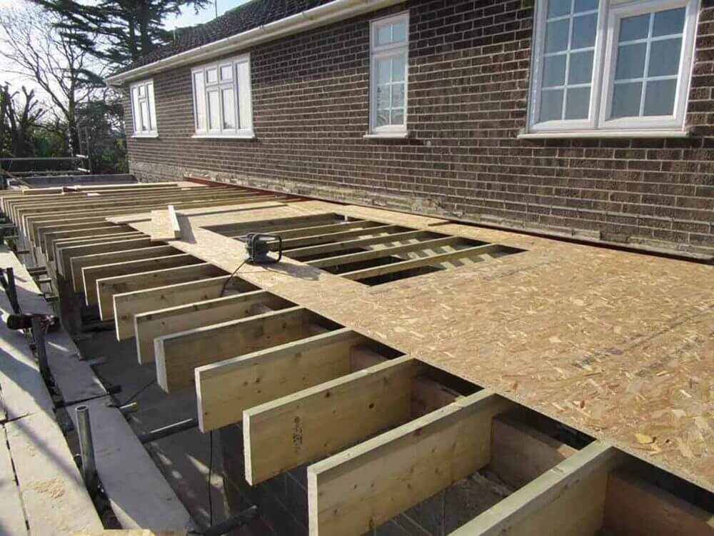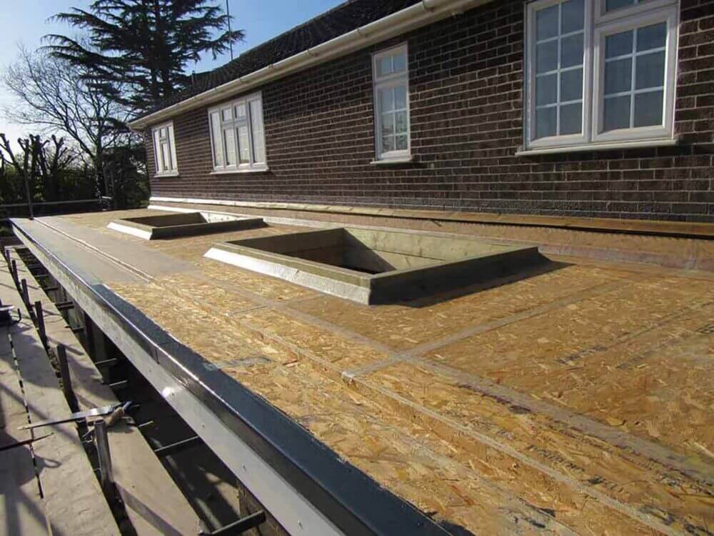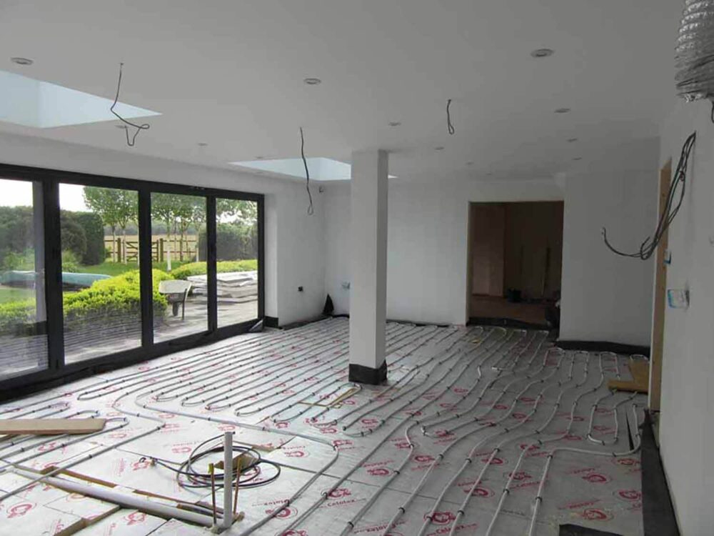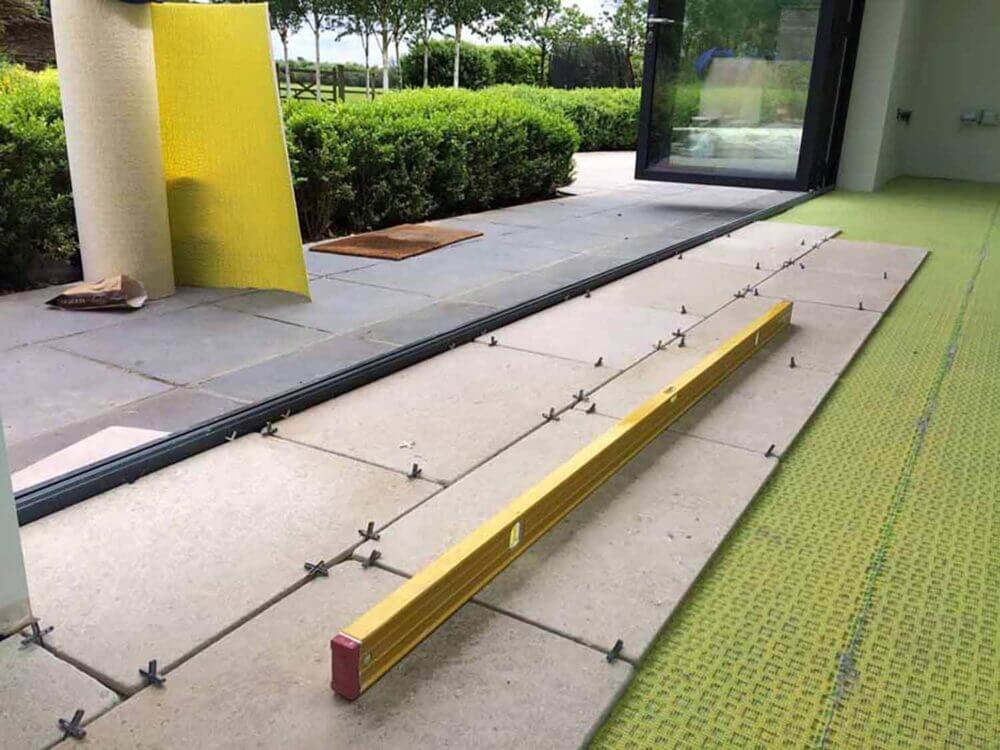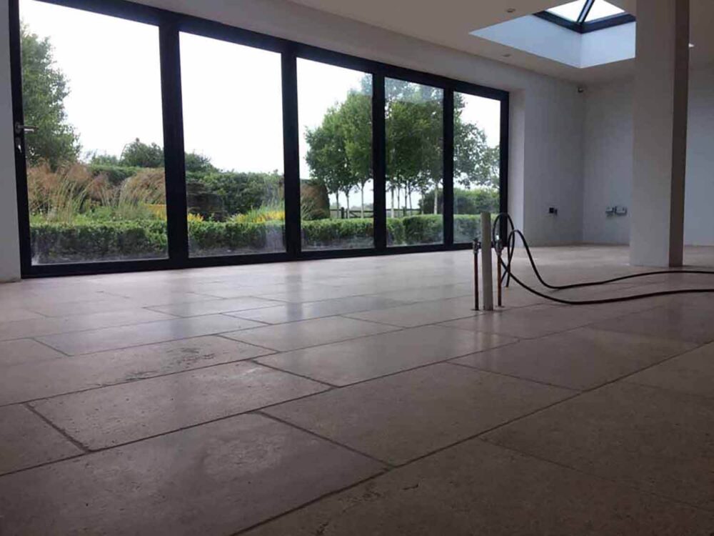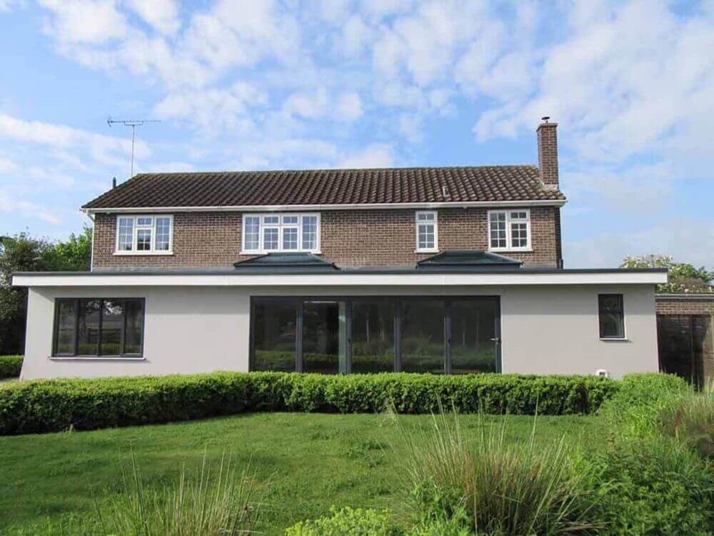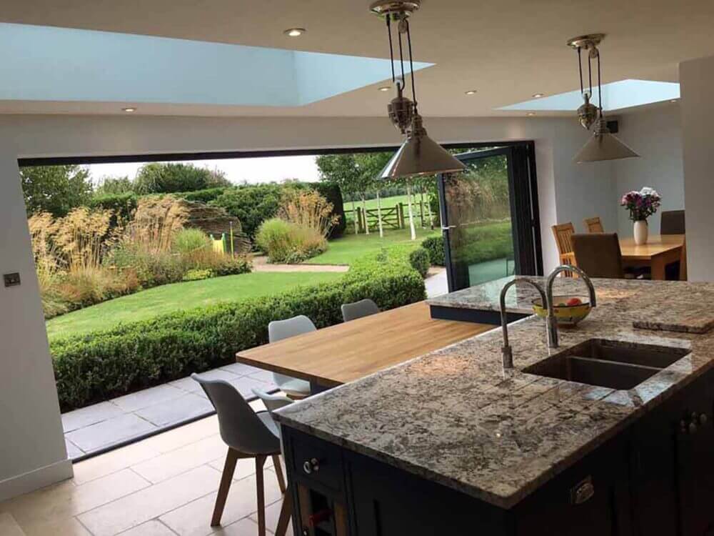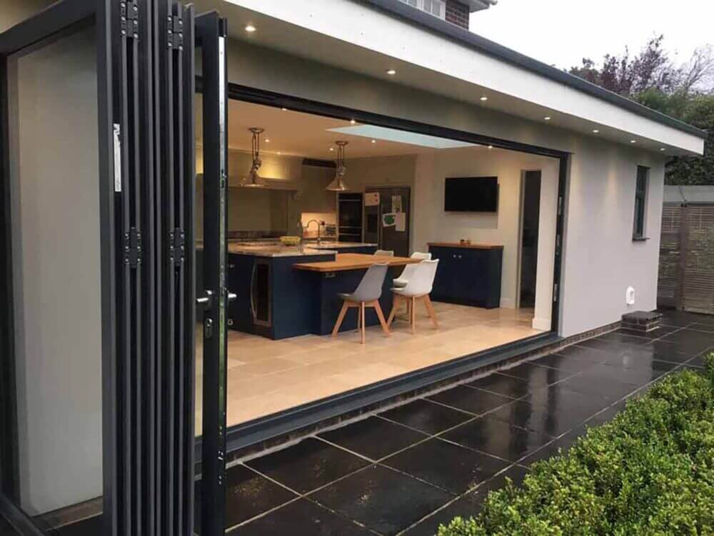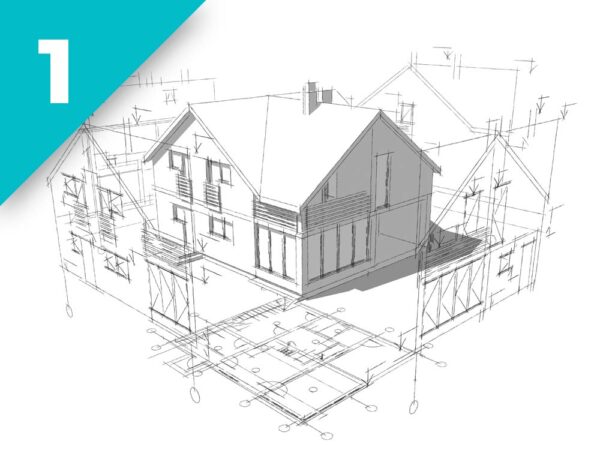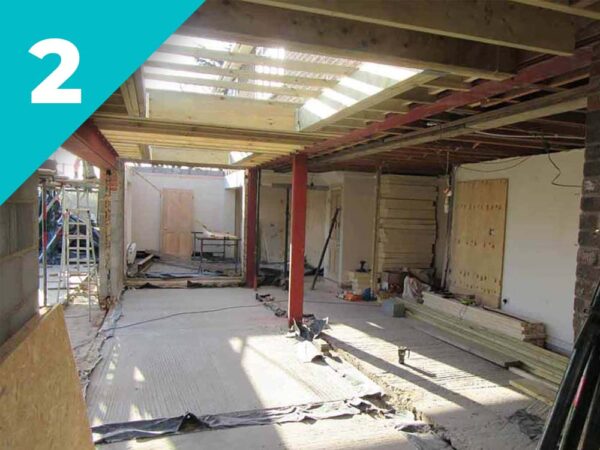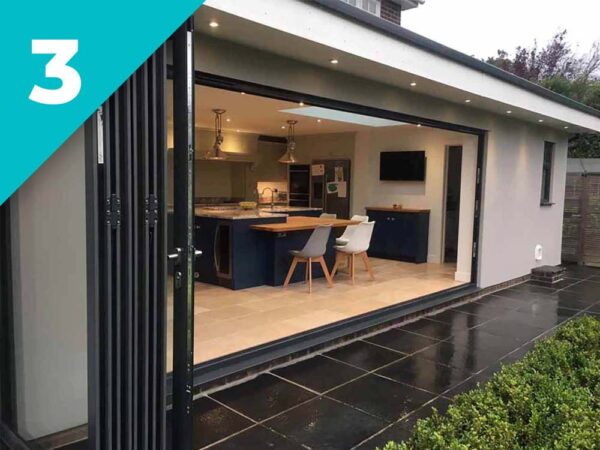Frequently asked questions:
Will I need planning permission?
Lots of extensions can be built without planning permission. As long as you’re not making any large structural changes to your property, you should also be able to carry out renovations and refurbishments without getting approval from your local authority. However, it’s always best to check beforehand to avoid unexpected delays and fees further down the line – or, worse still, find that your building isn’t compliant!
As a guide, you will need planning permission if:
- The proposed extension is higher than the highest part of your original roof
- Any part of the proposed extension is over four metres high and within two metres of your property boundaries
- The ground area covered by the proposed extension covers more than half of the total property area (excluding ground covered by the original building)
- The total volume of original property is increased by more than 115 cubic metres (volume is calculated using the external dimensions of the structure: length x breadth x height).
- The total volume of original property is increased by more than 10% (or 50 cubic metres, whichever is greatest) for terraced house, or any property in a conservation area, a national park or Broads
The best (and easiest) thing to do is to speak to our team before commencing any works. We’ll be able to tell you if your build falls under the Permitted Development Rights system, or if you’ll need to apply for consent because your plans meet the criteria outlined above.
Why is planning permission necessary?
Your local council’s planning committee is responsible for making sure that properties and neighbourhoods are developed in a way that suits the aesthetics of the area and ensures that the development has a minimal impact on the surrounding environment, including by blocking access or imposing on somebody else’s land. Without planning permission, construction would be something of a free for all!
How does the planning process work?
Once the council has received your plans, it will place them on the Planning Register for public viewing. It will notify your neighbours, too. A committee appointed by the local council will then make a decision or appoint a senior planning officer to make one for them. The process can take up to eight weeks, and if permission is granted, planned works must be completed within five years.
If permission is denied, plans can be amended to take account of any problems raised by the council, then resubmitted within 12 months without any further charge. Appeals can be lodged within three months of the council’s decision. Those who fail to apply for planning permission before building an extension may face heavy fines and be required by law to demolish any new building work.
More information regarding planning permission can be obtained via local authorities, or by visiting the Government’s Planning Portal website. Many architects offer to take care of the planning application process and any appeals/amendments for an additional fee. Alternatively, homeowners can speak to a company like Lexden Builders for advice and guidance.
What is building regulations approval, and why does it matter?
Building regulations are rules approved by parliament that have been laid down to ensure the minimum design and construction standards are achieved for every new structure. These cover all manner of subjects such as fire and other forms of safety, insulation, drainage and access requirements.
Building control officers do not supervise work on your behalf. Their role is to ensure the minimum standards of the building regulations have been adhered to. Most self-builders and extenders send what is called a Full Plan Submission to their local authority. In this case you pay a fee, and the building inspector visits the site at the various stages of the build and inspects the work as it proceeds.
The alternative is to submit a Building Notice. This is a statement in which you inform the council that you will be complying with the regulations in building your extension and gives the building control department 48 hours’ notice of your intention to start the work. As with the Full Plan Submission method, surveyors will come and inspect the work at various stages and will advise you of any problems. However, there is an element of risk with this method because you do not have the benefit of an approved plan to work to and the building control surveyor may only know after you have contravened a regulation requirement. It’s considered an inadvisable and expensive way to build if problems are discovered that have to be rectified.
Will my build need building regulations approval?
Building Regulations approval is a separate process from obtaining planning permission for your extensions, and it’s very important to ensure that your extension is approved in both regards. To achieve compliance with Building Regulations, you or your architect must submit full and detailed plans of the proposed extension, together with the appropriate application form and fee, to your Local Planning Authority.
Building control surveyors will examine the plans to guarantee that they accord with Building Regulations. If they do, they will approve the project. Your builders will be required to notify the council when building work commences and at various stages throughout the project, and inspections can be made to ensure that certain aspects of the work, such as laying foundations, damp proofing, and installing drains, is carried out to standard. A final inspection will be made upon completion of the extensions, and a certificate of completion will be issued if everything is up to scratch.
Information about how Building Regulations might apply to different types of extensions can be found through the Government’s Planning Portal, or via your local planning authority.
Will I need an architect?
Not always. It depends on the nature of the work. However, you can rely on an architect to provide sound advice on what is and is not feasible with the space at their disposal. Architects will also be able to provide guidance on extensions and on issues concerning planning permission and any local factors that may influence the modifications that can be made to a property. And, of course, they will be able to draw up detailed specifications and plans.
Should I tell my neighbours I’m planning building works?
As we mentioned above, your neighbours will be contacted during the planning process and will be given the chance to air any concerns about your development before your works start. We would always advise talking to any neighbours that the works might affect before they receive a formal invitation to share their thoughts and feedback. Getting them involved during the initial stages can save you a great deal of time and money further down the line if they do have any objections. Even if you’re legally entitled to carry out the work, it may be better to compromise than cause ill-feeling between those who live close to you.
How do I budget for my project?
It’s easy to underestimate how much time and money needs to go into a build. Here are a few tips to help you reach a realistic figure:
- Be realistic in what you want to achieve
- Don’t over-stretch yourself financially. Only take on a project that you feel you can comfortably manage
- Try to leave some money aside for emergency funds in case anything goes wrong, or any changes need to be made
- Doing the work yourself could save you on labour costs, but it will take much longer and the quality of the extension could suffer. Use skilled and qualified contractors wherever you can to lighten the load and ensure a professional finish
- If you are planning on selling your house, remember that each month the project takes means an extra mortgage repayment needs to be budgeted
- Try to account in your budget for planning permission and building regulations application fees
- Set some money aside for the costs of decorating the new extension and any new furniture that you may need once the build has been completed
What fees will I need to consider?
Aside from the material and labour costs, you will need to set cash aside for:
- Architects’ drawing fees
- Building control fees (For more information, please visit http://colchester.gov.uk/residents)
- Planning application fees
- Steel structural engineer fees (these will vary depending on the amount of steel work required)
Will I need to pay all costs upfront?
No. We operate with easy stage payments, which means you’ll get a clear schedule of how much you need to pay, and when. As the name suggests, these payments are staged out over the duration of the project to help you manage your cashflow.
Who will oversee the works?
When you choose Lexden Builders for your next build, one of our project managers will be assigned to your works and will manage everything on your behalf. They will act as your direct point of contact and will be responsible for ensuring everything is completed on time and within your budget.



